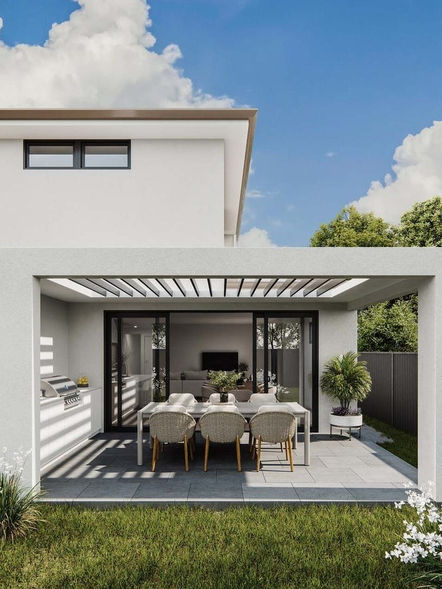
UNDER OFFER
20 ANGAS ROAD
HAWTHORN, SA
HOUSE AND LAND PACKAGE

4BD| 2 BTH | 2 CAR
Best Offers by Nov 24 | 12pm
Experience a new level of sophistication with this designer residence in the heart of Hawthorn.
Every aspect of this home has been carefully planned to deliver a seamless blend of function, luxury and timeless appeal.
the facade's bold roofline, refined stonework and warm timber detailing create an immediate sense of prestige, while the Interior reveals a soft yet striking palette of brushed gold, black and neutral tones.
The result is a home that feels both elegant and inviting - prefect for relaxed family living or stylish entertaining.
At the heart of the home, a spacious open-plan living area connects effortlessly to a covered alfresco zone allowing for year-round enjoyment.
The designer kitchen impresses with its Bosch appliances, stone bench tops, island breakfast bar and walk in pantry - a perfect match of beauty and practicality for any culinary enthusiast.
The ground floor master suite provides a peaceful retreat with a generous walk-in robe and a beautifully appointed ensuite.
Upstairs three additional bedrooms with built in robes are complemented by a versatile retreat or home office space, along with a luxurious three-way bathroom.
Premium details throughout elevate the experience-from underfloor bathroom heating and double-glazed windows, to herringbone timber flooring and a wine storage area.
Every finish speaks to quality, comfort and considered design.
Positioned within a tightly held pocket of Hawthorn, this home offers unmatched convenience, moments to Mitcham Square Shopping Centre, Westbourne Park Primary, Unley High and Adelaide's finest private colleges including Scotch, Mercedes and Walford.
This home is yet to be constructed, images are artist impressions used to show the planned design and finish
Eligible buyers may qualify for First Homeowner Grants and Stamp Duty Savings- Subject to Eligibility
KEY FEATURES Custom Double Storey design by Regal Building
Expansive Open Plan Living flowing to Alfresco Entertaining
Bosch Appliances, Stone Benchtops Wine Storage Space
Ground Floor Main Bedroom with Ensuite and Walk In Robe
Three upstairs bedrooms with built in robes
Upstairs retreat or home office
Glazed Porcelain fully tiled bathrooms with underfloor heating
Herringbone timber floors and pure wool carpets in bedrooms
Double Glazed Windows throughout
Single Carport plus Double panel lift Garage with Internal access
Nero Tapware in Brushed Gold
Lifestyle
Moments to Mitcham Square Shopping Centre
Close to Kingswood Oval, parks and walking trails
Zones for Westbourne Park Primary & Unley High
Nearby to Scotch, Mercedes, Walford & Concordia Colleges
15 mins to Adelaide CBD
LISTING AGENT
Sherry Spendlove
0422 157 943

.png)




